This week in thoughts: A Strong Start on the Kitchen Makeover...
(and a bit of writer's block.)
Dear Substack,
It’s been 84 years…
Well, three weeks actually but it feels like an eternity since I last wrote. What can I say apart from the usual life getting in the way and, with some big DIY stuff going on behind the scenes (of which I’m hoping I can reveal soon) my opportunities to get my weekly thoughts out into the world have been somewhat limited.
The Beginning:
The end of last week saw us folk in the UK welcome a brand new government into power. After over a decade years of conservative rule, it was time for change- and that’s exactly how I feel about our kitchen. Except that it’s been 6 months, not 14 years, and actually our inherited, shaker-style kitchen has done a tremendously strong and steady job (unlike the Tories.)
We have a classic kitchen. It is bespoke, and we think fitted in the early 2000s although it may well be the 90s. It is as mentioned, a classic Shaker style, with panelled doors and a lovely, squared off symmetrical shape. It’s is, really nice- unusual for a kitchen you’ve bought as part of a new home.
Why Change it?:
You may be wondering why I want to change it; and it’s a good question because really there’s nothing explicitly wrong with it. Expect that I don’t love it. For me, a kitchen is a room that works best when it is approached in the same way as say- a living room. Something less clinical and a bit more ‘free’. The idea of a kitchen ‘suite’ is one that just doesn’t resonate and I personally prefer the look and feel of a kitchen that is either completely free standing and comprising of lots of different furniture to create a functioning space- or, has a bank of bottom or lower cabinetry but then the top half is shelved, or filled with mismatched cupboards and some open shelving to create balance. Essentially I prefer a more eclectic look. Also, visually, I always feel that top cabinets have a ‘heavy’ energy because you can’t see through to the wall space whereas shelves, or racks have a lightness to them because you can.
I also think there is an ‘undone’ beauty to seeing stuff on display etc and helps to soften cabinets that are elsewhere within the space; preventing it feeling too clinical. It means you can use art and decorative pieces to ‘break up’ more boring items and create a link between other rooms and the kitchen. Which is what I want to do and why we spent the weekend bashing the bejeezus out of ours…
Of course, it also comes down to personal choice and wanting to put your own stamp on something. Which I like to do.
I’ve talked at length about our approach to the cottage; with us wanting (and trying where we can) to create a more sustainable home and that means upcycling. It would be criminal to completely rip out this perfectly good kitchen. So instead; we are removing the upper cabinetry (we’ve finished one side already) and then we may repurpose them elsewhere.
Plans:
My plan is then to repaint the remaining furniture, replace the hardware and install a combination of vintage furniture and shelving at the top. I actually like a painted kitchen because you can simply repaint when you get bored. Great for transient decorators like me- plus it’s super sustainable and satisfying.
Once all the cabinets and tiles are removed we will need to have the entire space plastered. Like all the rooms in the cottage, it is covered in artex and although I love a textured wall, I am not a fan of this stuff. I know I’d like soft, plastery pink walls in the kitchen and am toying with wallpaper in the dining room, but that seems a long way off yet so I have time to narrow my choices down.
In terms of cabinet colour, I am torn between a few colours but they are essentially (at the time of writing, this could ALL change) shades of green; murky ‘complex’ greens to be precise although I have an image pinned where a grass green has been used and it is just stunning. I will be using my chosen hue and repainting the cabinets to give them an update and hopefully change the look of the kitchen. I’m leaning towards a darker tone though to try and ground the base units and help to make the worktop ‘pop’, but also, because the spaces do not get loads of natural light, I feel like leaning into that will help to make it feel intentional and cosy as opposed to drab (which the white walls emphasise and cream cabinets; also.)
I am additionally planning on sanding down as light as possible both because I think it would gel better with my vision if it was paler/ ashier toned but also because practically it has some staining. In an ideal world, I would replace the worktop with marble as there is a LOT of wood in the interconnecting spaces but again, it’s in great condition and it feels wasteful at this point. Maybe in the future though.

To replace the cabinets, I will be using a combination of shelving and am currently bidding on a vintage plate rack (finger’s crossed I win it!). We will be removing 3/4 of the cupboards form the top section meaning we need to incorporate anr think about other ways of storing our stuff. Food will remain in the two cabinets left over, and then shelving will hold decorative things, plates, bowls etc. To be honest , I’m not worried about storage because we are going to using an antique welsh dresser (hutch) to also store items and to add more vintage to the space too. It just means we have to be more practical and streamlined with what we do keep in the kitchen which works well for us because we are not really people who bulk buy food or have loads of equipment. Our smoothie maker, mixer and other large kitchen aids can go in to the dresser.
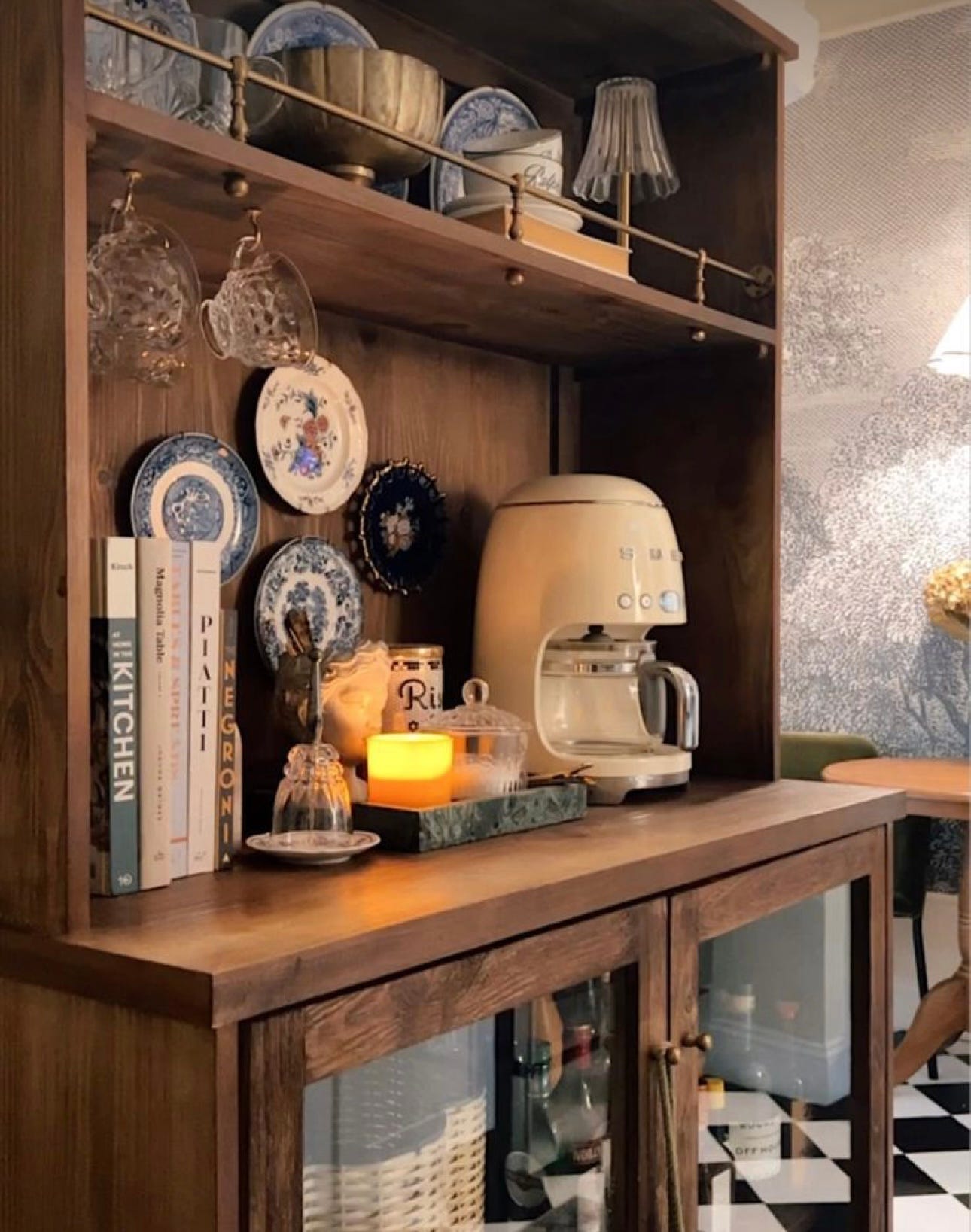
I am also thinking of an area at the back of the dining room for a record player/ bar. Terry has been desperate to get the vinyl out and I feel like a dedicated comfy spot in the back corner could be a nice space to relax and listen to music. I don’t drink (you can read about that here) but Terry likes the odd beer- I can imagine him unwinding in a slouchy chair, fire on and picking out songs on a Sunday afternoon.
Having painted a kitchen before, and knowing how much of a slog it is (and how messy it can get) I will using a paint sprayer. A sprayer allows for better, and more consistent coverage and best of all, it is a lot quicker. Historically I have painted cabinets with a roller but it’s very time consuming and also can get drippy around the sides leading to an uneven finish. This isn’t a job I want to be repeating anytime soon so I want to ensue that the finish is as good as possible.
We also want to install a new tile. I love the look of a classic zellige tile but again I am undecided! Still have time to think though.
Aside from giving the doors and frames an update with paint, I am also going to swap out the hardware. The knobs are currently wooden, and whilst they are ok, I think an antique brass would help to tie in with our other brass fixtures and fittings and help to warm up the space.
As well as building work and manual labour, we will also be:
-Installing new lights (ceiling & wall) throughout both the kitchen and dining areas
-Hopefully changing the flooring! (I may paint it as a temporary fix but I don’t think it will hold up well enough so possibly will look at vinyl options.)
-Changing the blind in the kitchen (we still have the one up that previous owners left behind and I detest it!)
-Tackling the beams in the dining room (I might do the Frenchic hack on them but not fully decided yet.)
-Turning the big cupboard at the back of the dining room into a cloakroom.
-Adding decor, art and textiles to the space (something it is really lacing the moment!)
We are really excited to transform these rooms. It’s such a generous size, with fantastic views of the garden. I think with some TLC and our own stamp on it we can really make it into something special!
I shared Part 1 of the reno process on my instagram this week and will be sharing the next steps early next week so stay tuned to see what we get up to next!
Nina x

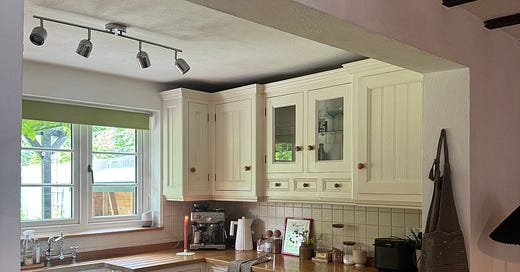



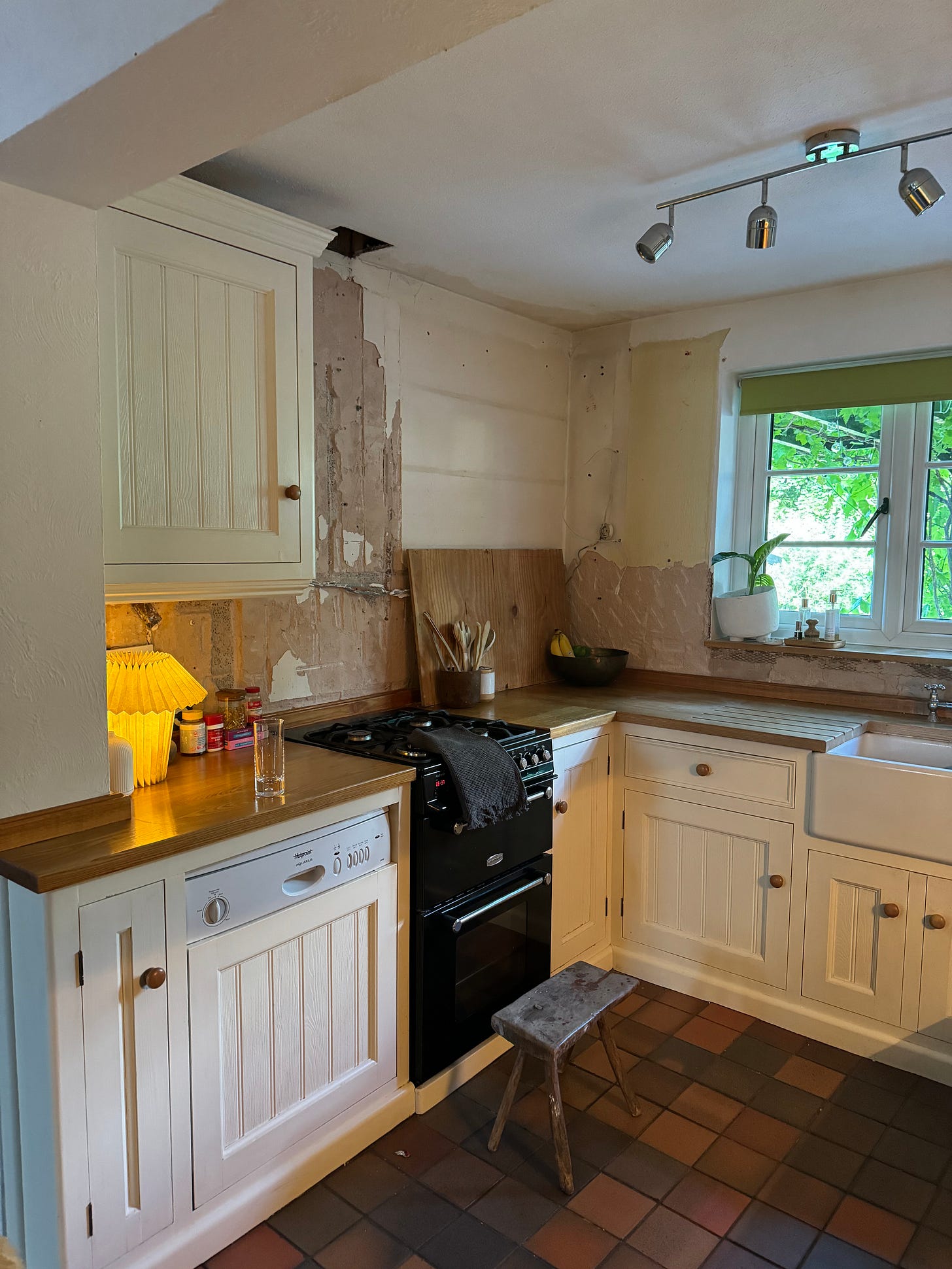
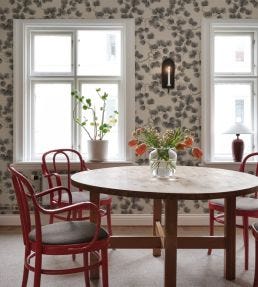
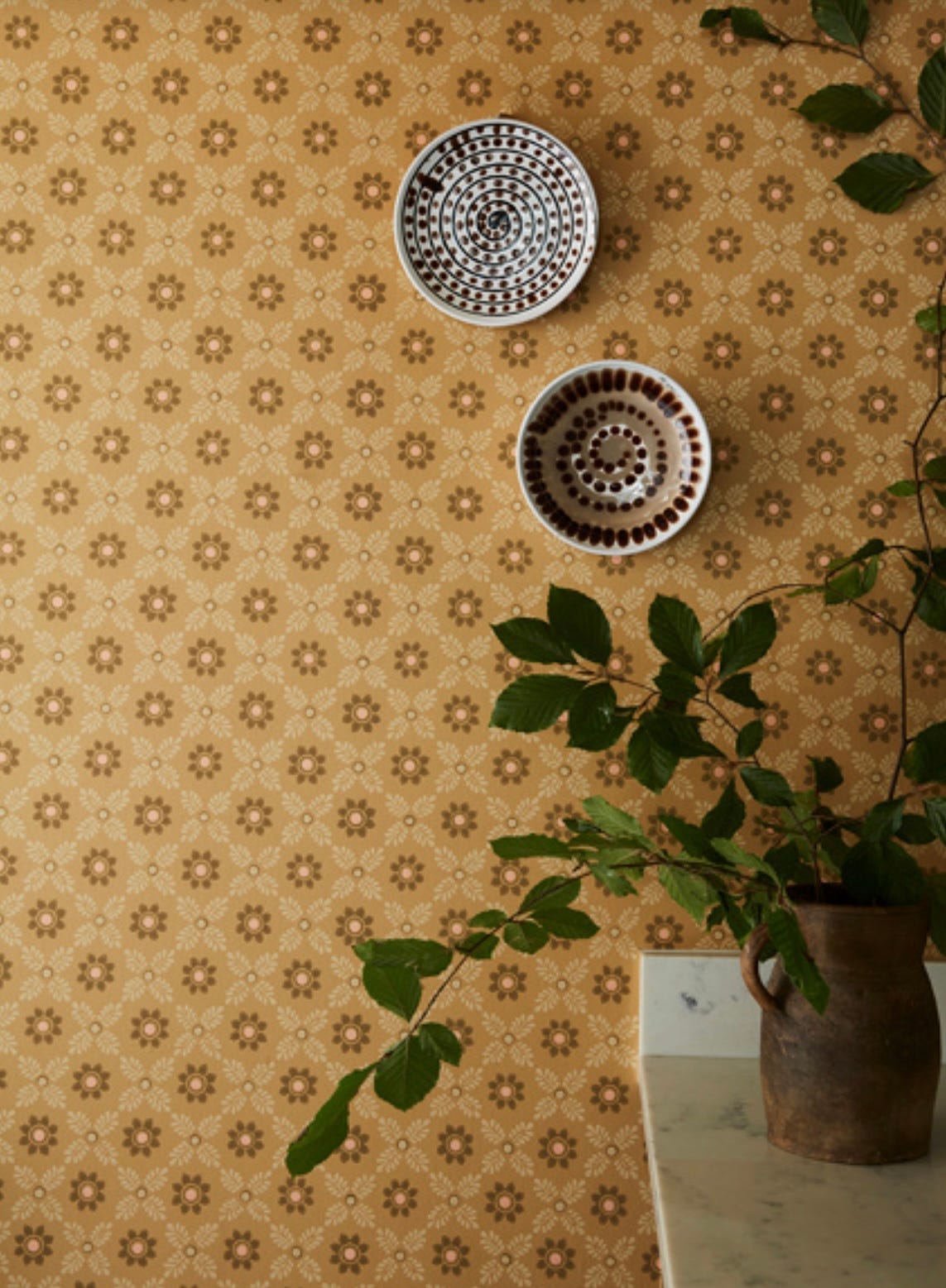

You had me at “dirty complex green.” This is going to be soooooo good!!!