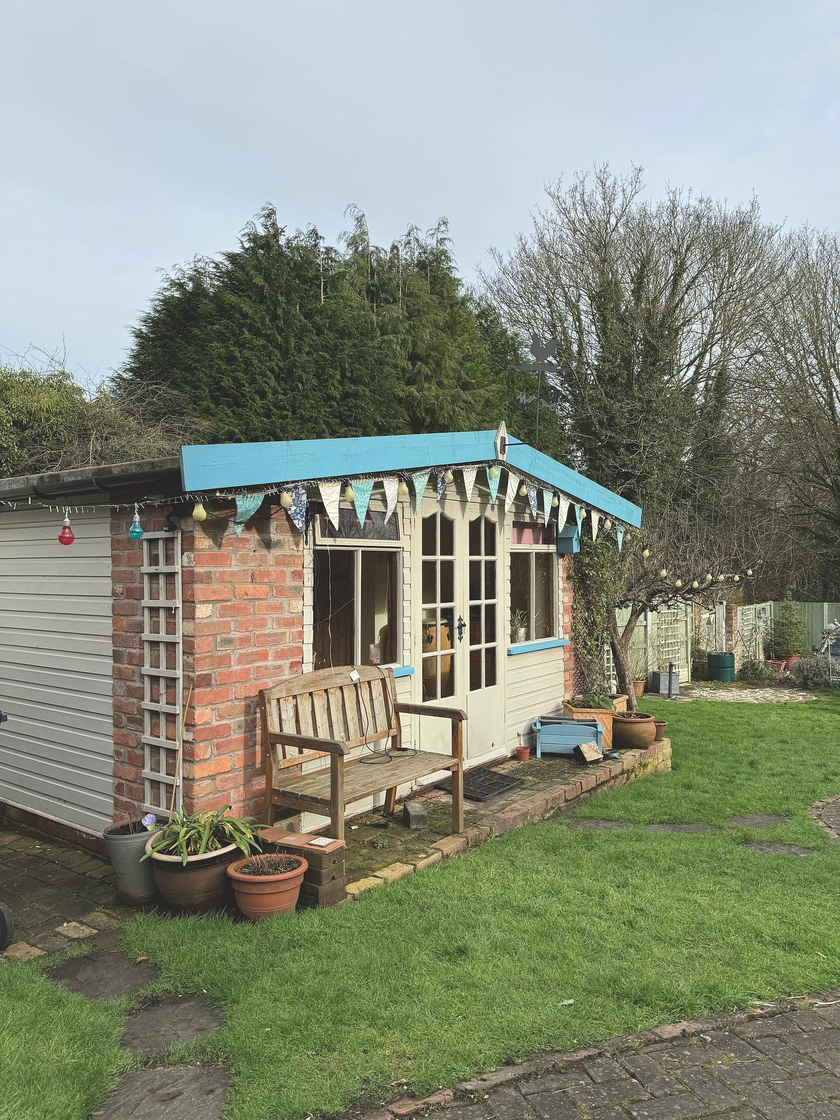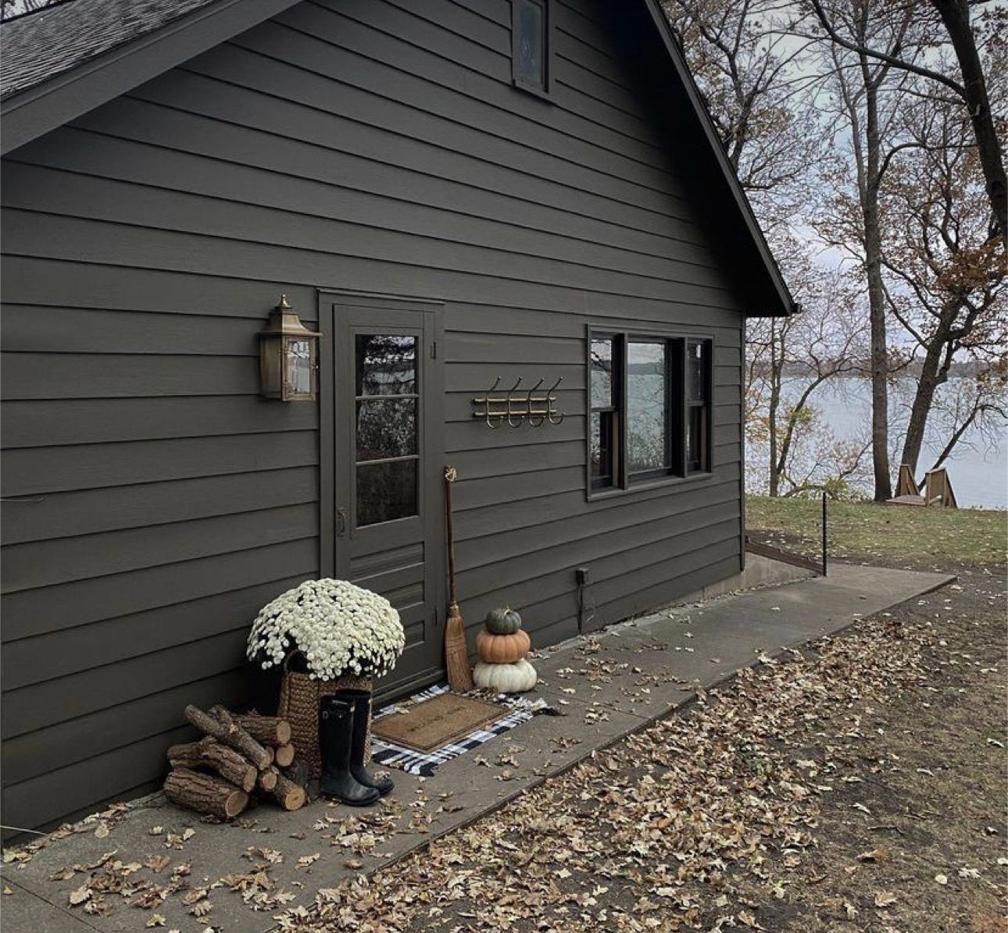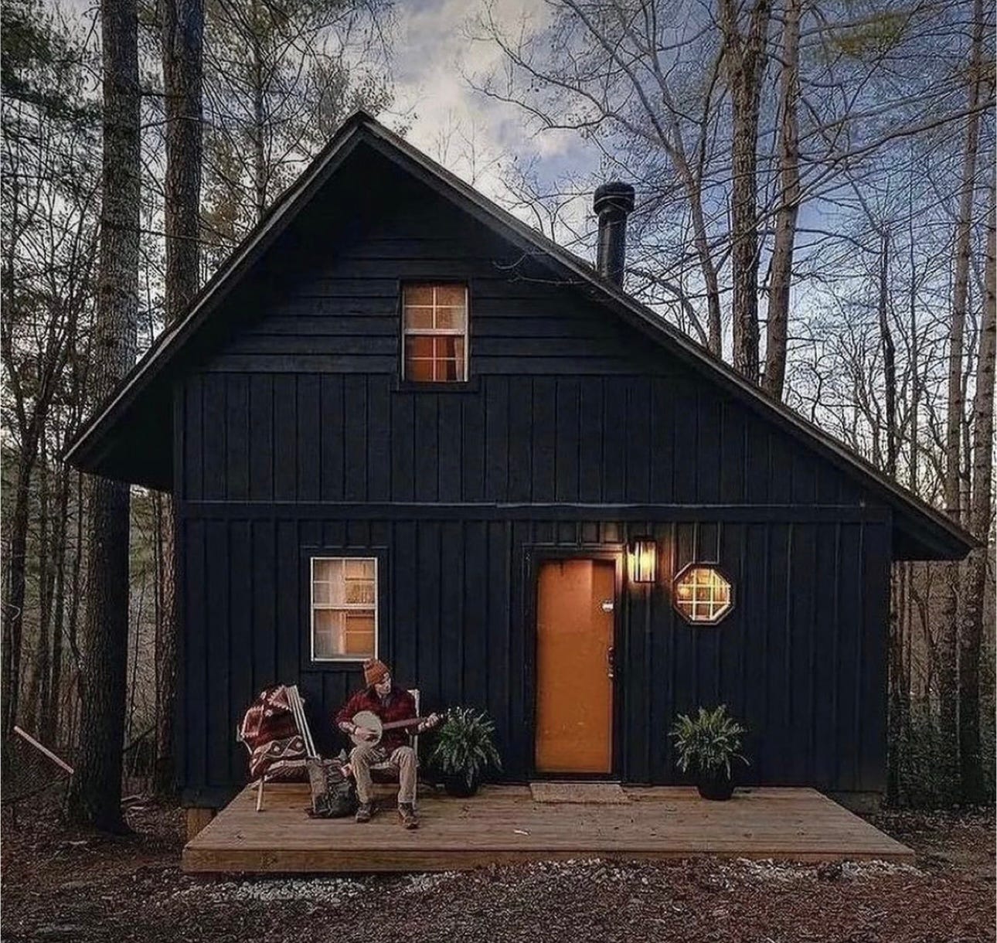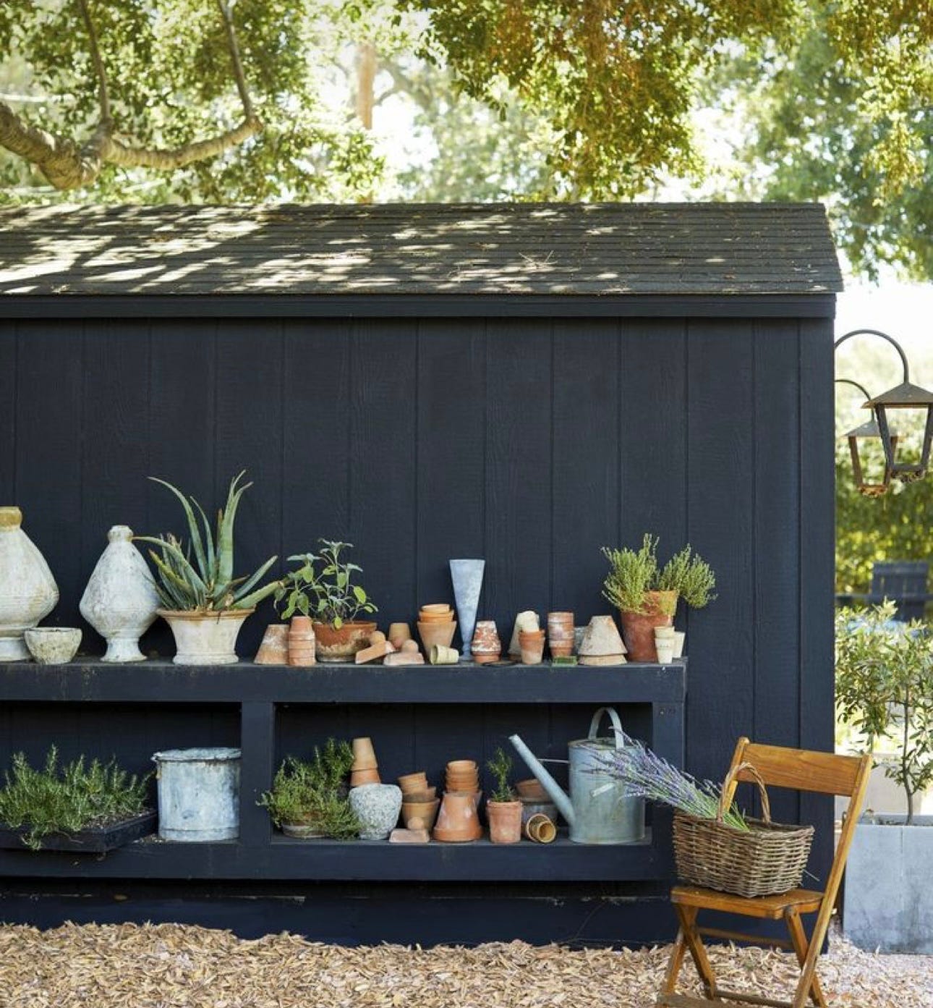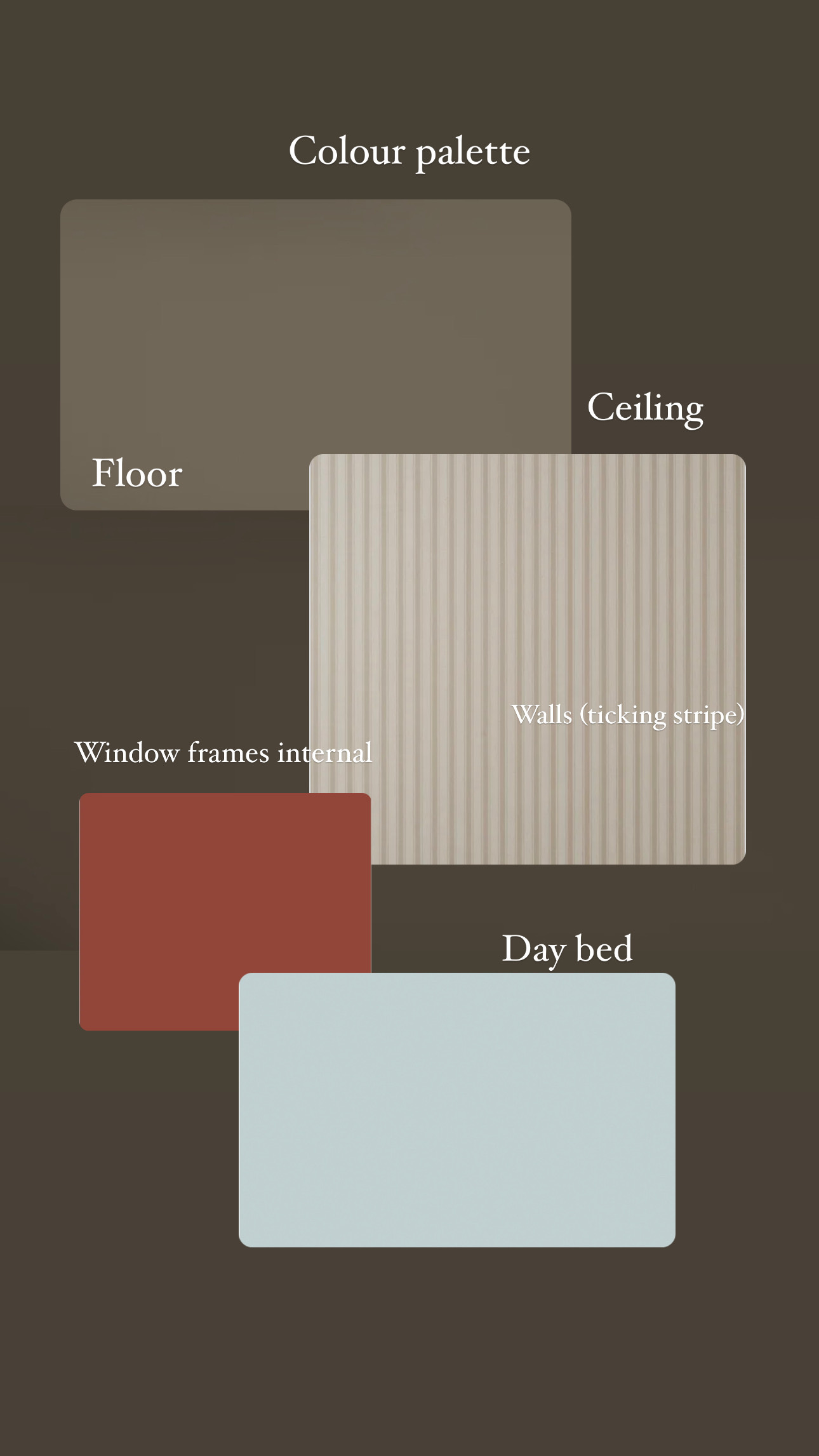This week in thoughts: plans for the summerhouse, and making a (solid) start on it...
Is it a cabin? Is it a garden room? WHAT IS IT??
So, we have a building in our garden. We call it the Cabin, Summerhouse, Study, Studio…on a good day we refer to it as ALL of these things but essentially it is a brick built building; I think around 25 square metres in size.
It is both a comparatively small space but also wonderfully proportioned
in terms of adapting; which we are absolutely in the process of doing. If you’ve followed us for a while, you may remember that when we lived in our old house, we had an annexe; which we air b’n’d, and often used for sleepovers. It was very useful during the pandemic too when I was a full time trainer and my husband also worked from home (great for hiding in.)
I find these little additions to a property a real gem. It wasn’t on our radar to find a house with an outbuilding, nor was it a priority by any means; but we are thrilled to have it. It has electric, a small bathroom and best of all, overlooks the garden which I adore. When we were house hunting last year, we actually found a few properties with these add ons; mainly period properties but also some newer houses too!
At present, our cabin (let’s just go with that ok) is currently a mix of colours; whereby there is a neutral tone on the wooden areas (that reads quite grey) and a bright blue trim. I don’t love it, and to be honest I think it’s too fussy.
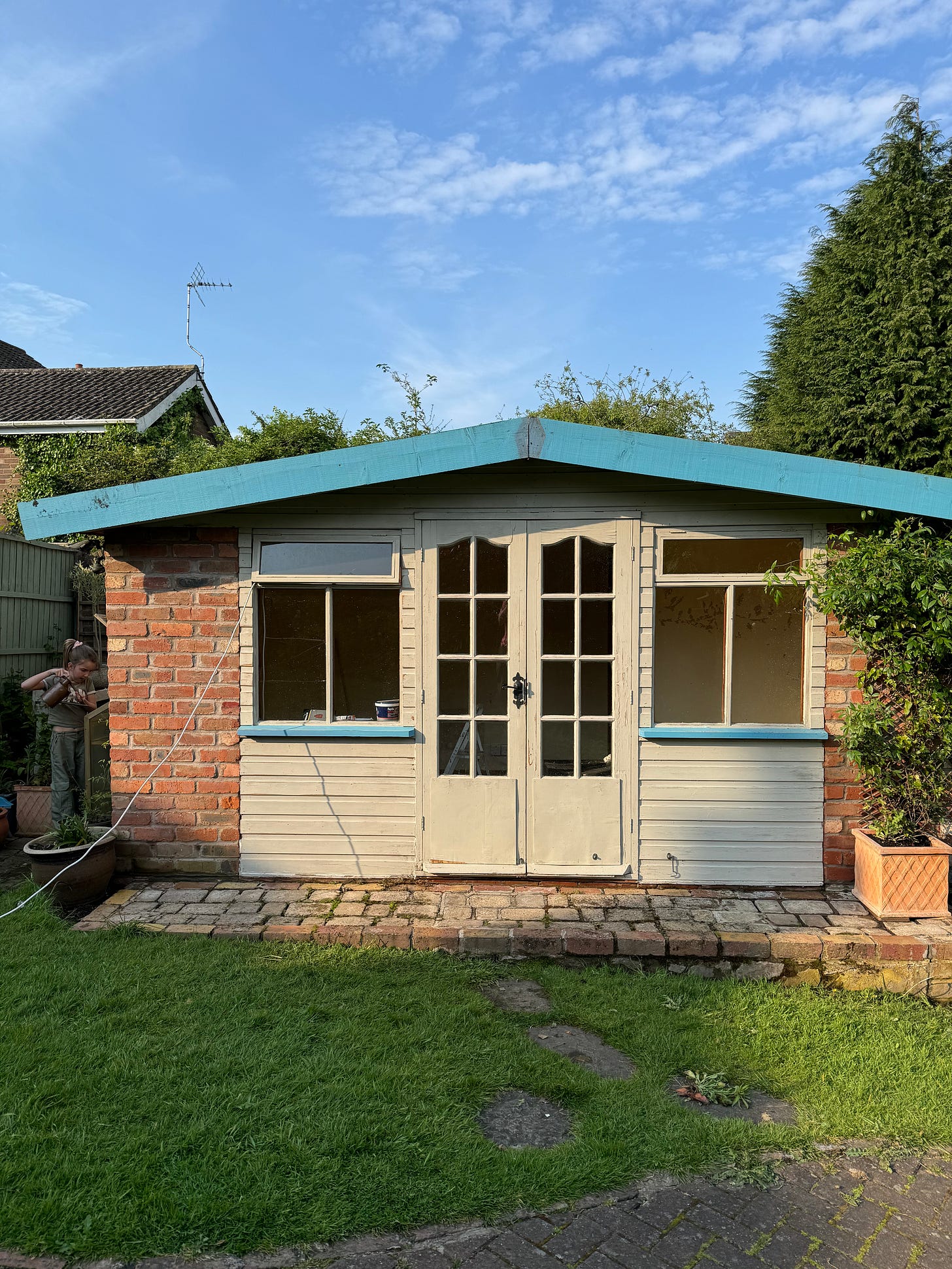
I am really inspired by modern log cabins, with dark, smoky exteriors and an almost enchanting vibe; something that feels really magical, and maybe a little unexpected.
As we are working on a budget, we will essentially be giving it a face lift with paint. Right now, it has a lot going on; and we’ve removed a LOT of stuff, as you can see from the differences in image 1 and 2 of the current building. The blue trim, grey woodwork and brick currently feels too busy and I feel that it competes with its surroundings; which isn’t necessary. The natural setting speaks for itself. I have toyed with many ideas for the exterior colour; ranging from white to olive, to brown and green but; as I want to keep the garden, and house cohesive and simple, I think I have settled on black. I don’t want to bring another color in to the space, I want to compliment what we already have and I love how plants and shrubs pop against a super dark backdrop. The image above looks fantastic with the black potting table against it- don’t you think? Simple, yet so effective. It almost disappears and everything else comes alive.
I also feel that a darker hue will help it to feel more serious and less ‘twee’-a space that is absolutely intentional; a cool, grown up work space that is a joy to hang out, work and rest in.
So far we have tackled jobs both internally and externally, and currently are adding tongue and groove panelling to the ceilings inside to really lean into that ‘cabin in the woods vibe’ (but without the serial killers.) I have super specific ideas for the interior design and am working with quite an exciting colour palette of which I can not wait to get started. I think it will be quite unexpected but I’m hoping it will transform the space entirely. I feel like small spaces are a great way to get really inventive and to try new things. This isn’t a room within the main house so I feel like I can be a bit it more bold and do something a little more daring maybe.
As far as small spaces go, I love to defy the rules and do something that feels rebellious. I painted the snug in our last home very dark; color drenching it in a moody green-challenging the notion that little rooms should be kept light. I like to emphasise the cosiness of a tighter room and create impact and drama. The focus isn’t on proportion, it is on the feeling.
The cabin will be a multi-purpose room, combining a home office for Terry and I to work in, a guest suite with wet room (eventually) and den/ play area for our daughter; so it has be functional and beautiful. As mentioned, we are working on a budget to complete it but also, we want to continue to add to our home in a sustainable way. So far we have sourced an Ikea daybed from Facebook Marketplace which is in excellent condition (and I plan to paint), a beautiful Laura Ashley coffee table (which I plan to re-stain) and we are additionally on the hunt for a desk, chair, soft furnishings and accessories. I also plan to use some of the decor I still have in storage from our old home. Keeping the cost down will help us to save for bigger jobs that need attention in the main house, but also, I want to demonstrate to my audience that you can create something lovely and have boundaries.
We are hoping to get the cabin finished by the end of June; which I think is realistic. I am learning to decrease my expectations when it comes to projects; especially those that I (wrongly) deem ‘small’ because they, for some reason take the longest. Old me would've been like; “I can get this done in a week!” (what an idiot) but I now know, from LOTS of experience, to factor in work commitments, child care, budget and, crucially, rest. I am useless when I don’t stop and chill- I make mistakes and I get really angsty so now I am strict with start and stop times and try to stagger tasks out. I am still impatient but working like this at a steadier pace is healthier and more sustainable in the long run (I think.)
You can catch our progress over on instagram, and I am hoping to get part 3 out next week (which will be much more of a decorative segment.) It will be cool to have a dedicated space for work, and also another room for filming content! Being in a new place, I am rather limited with finished projects I can share.
Catch you soon!
Nina x




